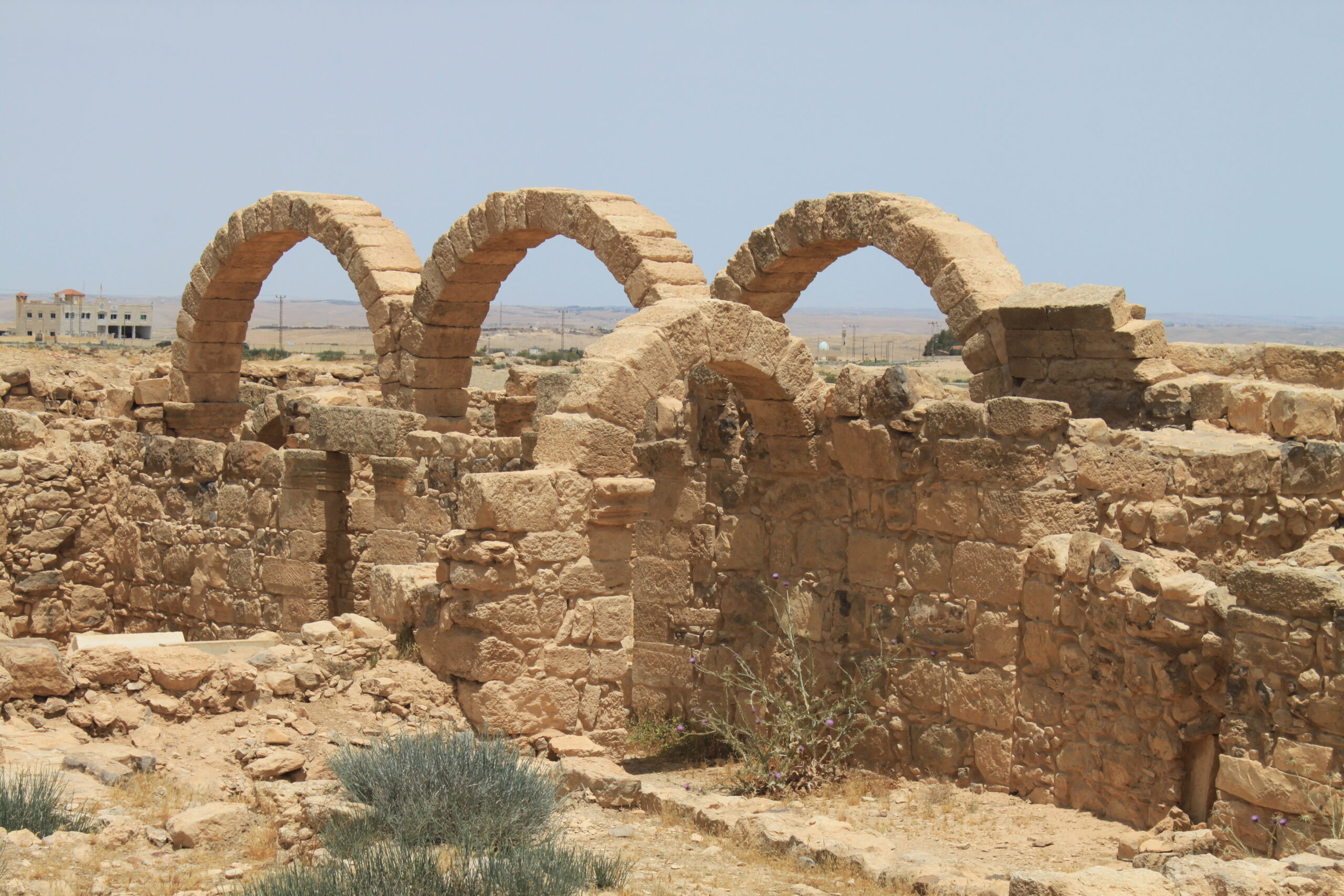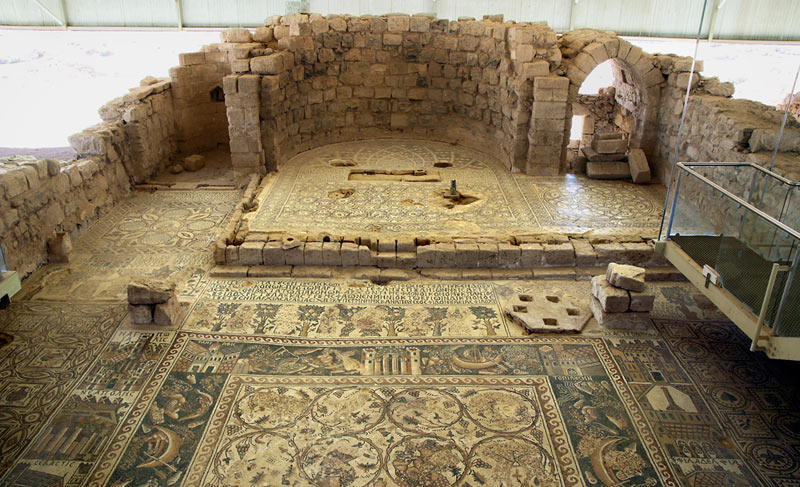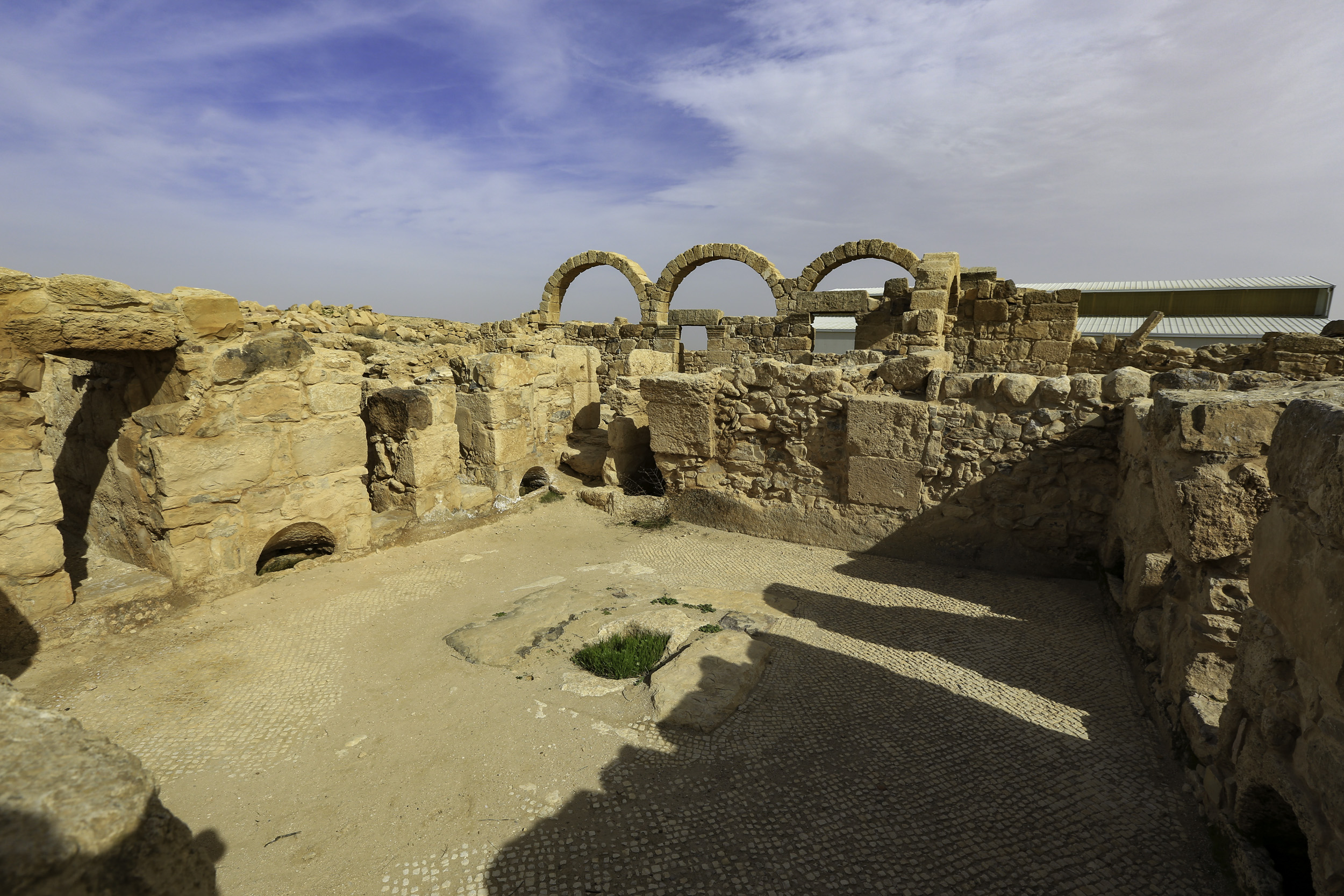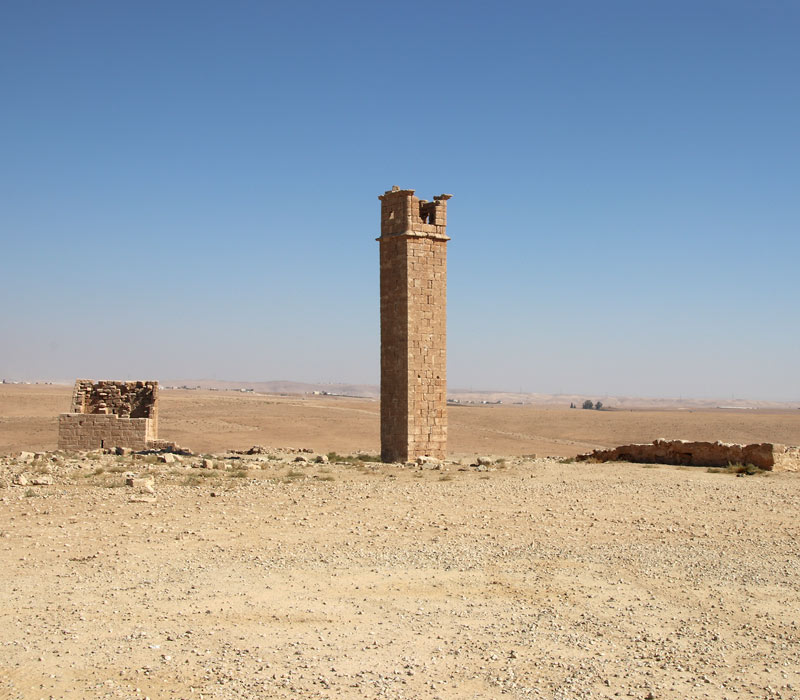Um Rasas

Open Quarter
A first settlement in front of the northern gate of the Roman fort may have already existed during its military use. After the demilitarisation of the garrison in the 5th century, the area within the walls was transformed into a densely populated civilian quarter. The area north of it grew into a splendid town, which was obviously an important place of pilgrimage.
A walk through the ruins of an astonishing number of churches and chapels decorated with mosaic floors, a villa, winery and other buildings still gives an impression of the great importance of Mefa’a (Umm er-Rasas) in Byzantine and Umayyad times. More about this in the informative photo tour.
St Stephen's complex
The large interconnected liturgical complex, protected by a huge roof, consists of four churches, a chapel, a baptistery and four courtyards, built mainly between the end of the 6th to the end of the 8th century. The mosaics can be seen quite well from raised footbridges.
The greatest attraction and one of the most important archaeological monuments in Jordan is the well-preserved mosaic floor of St. Stephen’s Church. It includes unique representations of towns on both sides of the Jordan river, scenes from the Nile Delta, and other beautiful motifs. The choir room was paved in March 756, and the entire church was completed in October 785.


Roman fort
The Roman castellum at the Limes Arabicus was probably built at the end of the 3rd/beginning of the 4th century as one of the military camps and forts erected or expanded under Emperor Diocletian (ruled 284 to 305) to protect the eastern border and the trade routes from Arabia to Syria and Palestine.
Kastron Mefa’a had to guard the hinterland of the border and an important outer road alternative to the Via Nova Traiana against attacks by nomadic tribes. Historical sources mentioned that a unit of the Roman army was stationed on the edge of the desert at Mefa’a in the 4th century AD.
Stylite tower
This complex 1.3 km north of Kastron Mefa’a includes an almost 14 m high Stylite tower, a small church with annexed premises, a two-storey square building, a cistern, and ancient quarries.
As far as is known, the Stylite tower is the only remaining building of this particular form of Christian hermitage. In the Byzantine era, it must have been an important pilgrimage destination, visited by a huge number of believers to consult the stylite monk, ask for his prayers and to achieve his blessing, in a manner that was the case of Saint Simeon Stylites the Elder in northern Syria.
The tower is built with a plain shaft and no stairway. A channel ran from top to bottom on the inside of the tower’s wall, maybe used as a toilet. For more details, also about the other buildings, see the information on the image pages.
